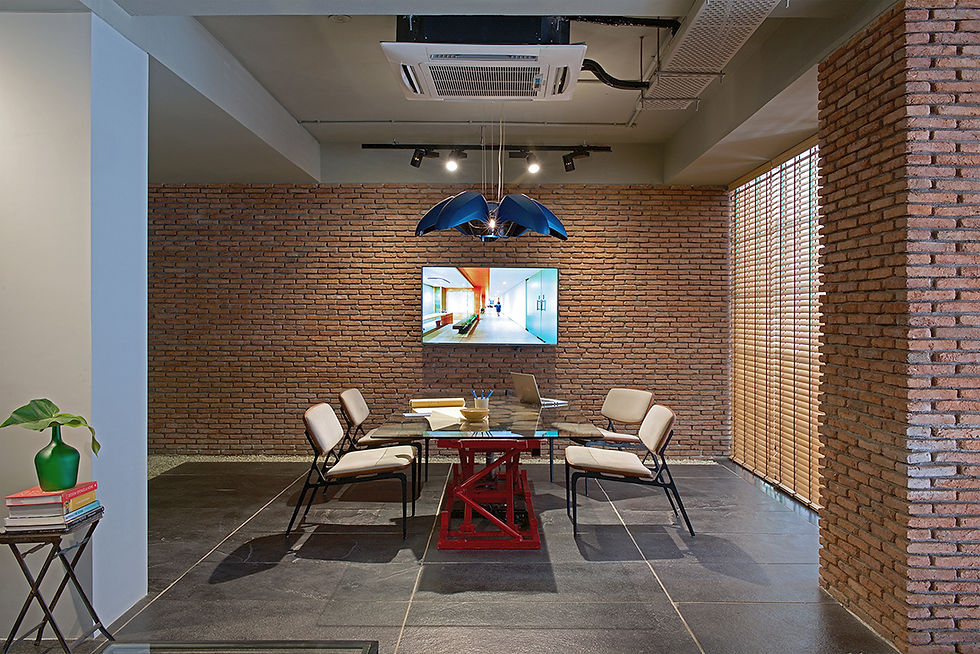












Project Brief: Design studio for an architecture and interior design firm. Our aim was to create an office with no barriers, no cabins or hierarchy in the workspaces. Absolute transparency between architects, clients, vendors, support staff and all. Clients and vendors are invited to join us at the work bench, right in the middle of the studio, for discussions.
Layout and Planning: The space, on the ground floor of a commercial building, is rectangular in shape, with only one of the shorter sides at the external face of the building. To balance this, and to bring in a bit of the outdoors, we created a courtyard in the middle of the space. The courtyard essentially divides the office into two zones, the entrance zone with a visitor’s lounge and a collaboration area; and the work zone.
Concept: To provide a platform for an interactive dialogue between the old and the new, traditional and modern, Indian and global. To create spaces that encourages relentless hard work, diligence, harmony and transparency. To create details that inspires and talks about our meticulous attention to small things.
Story Wall in the entrance lounge: Doing away with a conventional reception desk, we decided to create a comfortable lounge for our visitors at the entrance, dedicating an entire wall to provide information to our visitors while they are waiting. The story wall, made of small tiles, talks not only about our various projects, but also about our inspirations. Legendary designers, breathtaking architecture, philosophies, families and workshops, all that provides inspiration and tells a story about us as a team. We also added a few small mirror tiles to this wall. The mirrors bring some of what went into building the studio onto the wall. It also surprises the person reading the wall to find him or herself in the reflection, and with that we bring them into our story.
Adaptive re-use: Adjacent to the visitor’s lounge, and clearly visible from the outside, is an open collaboration space, put together with products, discarded from use for the purpose for which they were made.
The table is originally a bike lift used in repair workshops. We finished it in a vibrant red, put a glass over it and turned it into a very effective meeting table for our teams.
Above the table, is our light installation. We studied and experimented with various objects and conceptualised fenders of a scooter to become petals of a new form; held together by another beautifully engineered piece of metal, a wheel plate.
Bringing together these dynamic forms in a well balanced composition and see how light responds within its curvatures, our attempt was to make the light quality very gentle, to bounce it off the ceiling and soften it down. We further painted the interiors of the fenders black - to absorb some of the light intensity and reduce glare.
A rural courtyard against a modern backdrop: We find a lot of Inspiration in the Indian villages. We brought in many rural influences into the design and developed details that accentuated the ethnicity of these rural textures in a modern environment.
Pebble bed, exposed brick back drop, a few hundred earth matki pots suspended upside down from the ceiling with one watt L.e.ds embedded in them, the traditional unprocessed jute wrapped cot, all brought together to create a little village ambience right in the middle of our studio.
Concrete and hot rolled steel: Set up as a backdrop for traditional elements are the new age textures of board formed concrete walls casted onsite. Unfinished surface of metal sheets - fresh from the factory - are folded to form stepped and layered book shelves to hold our construction hats. The metal sheets clad above the desks are used as magnetic pin up boards. An interesting contemporary jaali becomes another design element in our studio created out of these metal sheets.
Brick library: Across the length of the studio runs our library set inside an exposed brick wall. The books are suspended using an old fold-stitch strap and a U-pin such that the front cover is always on display.
Details: A metal planter extending out from both sides of the glass, earthen matkis as lighting, jute cots, board formed concrete walls, long and thin bricks procured specially from the villages of Andhra, intricate yet modern version of a Jalli cut out on a steel sheet, light installation and our story wall. Each of these elements has been carefully studied and experimented with to achieve the desired results.
Sustainability: From using locally available kadappa stone flooring and bricks, industrial waste for creating decorative installations, recyclable materials such as metal sheets and clay, pebble bed flooring from discarded stones, to energy efficient lighting, working with sustainable materials was our highest priority while building this project.
